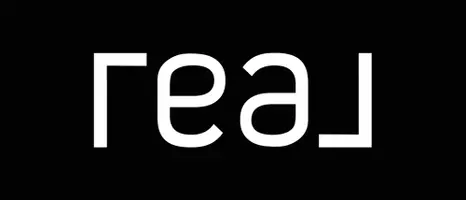$1,475,000
$1,545,000
4.5%For more information regarding the value of a property, please contact us for a free consultation.
600 N Lake Shore DR #3611 Chicago, IL 60611
3 Beds
2.5 Baths
2,124 SqFt
Key Details
Sold Price $1,475,000
Property Type Condo
Sub Type Condo
Listing Status Sold
Purchase Type For Sale
Square Footage 2,124 sqft
Price per Sqft $694
MLS Listing ID 10105444
Sold Date 01/17/19
Bedrooms 3
Full Baths 2
Half Baths 1
HOA Fees $1,047/mo
Rental Info Yes
Year Built 2008
Annual Tax Amount $20,690
Tax Year 2017
Lot Dimensions COMMON
Property Sub-Type Condo
Property Description
Former 3 bedrooms now 2 bedrooms with office nook in Streeterville's premier building. The 3rd bedroom can easily be restored without compromising the modern interior or luxurious finishes. Highly upgraded, the redesigned floor plan 2,154 sq ft offers stunning views from a 35' living and dining area and lakefront balcony. The two split master bedroom suites, each feature an en-suite spa bath with double vanities, walk-in showers, and soaking tubs. In addition to the custom-designed office nook with built-ins, there is a powder room, a laundry room, and an enlarged kitchen with custom cabinetry, top brand appliances, a wine cooler, and quartz counters. Designer upgrades include Lutron shades, new lighting, silk covered light fixtures in LR, Holly Hunt sconces in DR, Ann Sacks porcelain tile in kitchen and foyer, The building offers a fitness center, a business center, a roof top deck with grills, two-person door staff, and an on-site manager. Parking available to purchase.
Location
State IL
County Cook
Area Chi - Near North Side
Rooms
Basement None
Interior
Interior Features Bar-Dry, Hardwood Floors, Laundry Hook-Up in Unit, Storage
Heating Steam, Indv Controls, Zoned
Cooling Central Air, Zoned
Equipment Humidifier, TV-Cable, Security System, Fire Sprinklers, CO Detectors
Fireplace N
Appliance Double Oven, Microwave, Dishwasher, Refrigerator, High End Refrigerator, Freezer, Washer, Dryer, Disposal, Stainless Steel Appliance(s), Wine Refrigerator
Exterior
Exterior Feature Balcony, Storms/Screens, Master Antenna
Parking Features Attached
Garage Spaces 2.0
Amenities Available Bike Room/Bike Trails, Door Person, Elevator(s), Exercise Room, Storage, Health Club, On Site Manager/Engineer, Party Room, Sundeck, Receiving Room, Service Elevator(s), Valet/Cleaner, Business Center
Building
Story 46
Sewer Public Sewer
Water Lake Michigan
New Construction false
Schools
School District 299 , 299, 299
Others
HOA Fee Include Heat,Air Conditioning,Water,Gas,Parking,Insurance,Security,Doorman,TV/Cable,Exercise Facilities,Exterior Maintenance,Lawn Care,Scavenger,Snow Removal,Internet
Ownership Condo
Pets Allowed Cats OK, Dogs OK, Number Limit, Size Limit
Read Less
Want to know what your home might be worth? Contact us for a FREE valuation!

Our team is ready to help you sell your home for the highest possible price ASAP

© 2025 Listings courtesy of MRED as distributed by MLS GRID. All Rights Reserved.
Bought with Kurt Hulsebus





