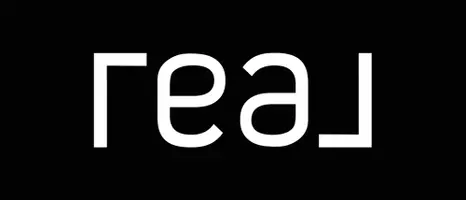25w303 Gunston AVE Naperville, IL 60540
4 Beds
2.5 Baths
2,512 SqFt
UPDATED:
Key Details
Property Type Single Family Home
Sub Type Detached Single
Listing Status Active
Purchase Type For Sale
Square Footage 2,512 sqft
Price per Sqft $268
Subdivision Century Hill
MLS Listing ID 12406448
Style Colonial,Farmhouse,Cape Cod,Ranch
Bedrooms 4
Full Baths 2
Half Baths 1
Year Built 1967
Annual Tax Amount $8,769
Tax Year 2023
Lot Size 0.347 Acres
Lot Dimensions 67X38X134X65X71X118
Property Sub-Type Detached Single
Property Description
Location
State IL
County Dupage
Area Naperville
Rooms
Basement Finished, Full
Interior
Interior Features Walk-In Closet(s), Granite Counters, Separate Dining Room, Cathedral Ceiling(s)
Heating Natural Gas, Baseboard
Cooling Central Air
Flooring Hardwood
Fireplaces Number 1
Fireplaces Type Wood Burning
Equipment Ceiling Fan(s), Water Heater-Gas
Fireplace Y
Appliance Range, Microwave, Dishwasher, High End Refrigerator, Washer, Dryer, Range Hood, Gas Cooktop, Gas Oven, Refrigerator
Laundry Main Level, Gas Dryer Hookup, In Unit, Common Area
Exterior
Garage Spaces 2.5
Community Features Park, Curbs, Sidewalks, Street Lights, Street Paved
Roof Type Asphalt
Building
Lot Description Irregular Lot, Landscaped, Mature Trees
Dwelling Type Detached Single
Building Description Vinyl Siding, No
Sewer Public Sewer
Water Lake Michigan, Public
Structure Type Vinyl Siding
New Construction false
Schools
Elementary Schools Prairie Elementary School
Middle Schools Washington Junior High School
High Schools Naperville North High School
School District 203 , 203, 203
Others
HOA Fee Include None
Ownership Fee Simple
Special Listing Condition None






