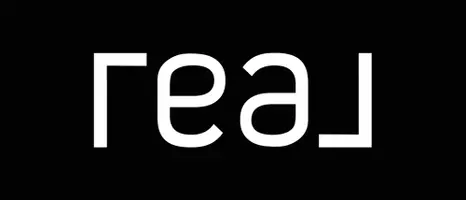21346 W Juniper LN #21346 Plainfield, IL 60544
2 Beds
2 Baths
1,470 SqFt
UPDATED:
Key Details
Property Type Single Family Home
Sub Type Cluster,Other
Listing Status Active
Purchase Type For Sale
Square Footage 1,470 sqft
Price per Sqft $223
Subdivision Carillon
MLS Listing ID 12372216
Bedrooms 2
Full Baths 2
HOA Fees $312/mo
Rental Info No
Year Built 1999
Annual Tax Amount $4,902
Tax Year 2024
Lot Dimensions 1833
Property Sub-Type Cluster,Other
Property Description
Location
State IL
County Will
Area Plainfield
Rooms
Basement None
Interior
Heating Natural Gas
Cooling Central Air
Equipment Ceiling Fan(s)
Fireplace N
Appliance Range, Microwave, Dishwasher, Refrigerator, Washer, Dryer, Disposal, Gas Oven
Laundry Gas Dryer Hookup, In Unit
Exterior
Garage Spaces 2.0
Utilities Available Cable Available
Amenities Available Exercise Room, Golf Course, Health Club, Indoor Pool, Pool, Restaurant, Tennis Court(s), Clubhouse
Roof Type Asphalt
Building
Dwelling Type Attached Single
Building Description Vinyl Siding,Brick, No
Story 1
Sewer Public Sewer
Water Lake Michigan
Structure Type Vinyl Siding,Brick
New Construction false
Schools
School District 202 , 202, 202
Others
HOA Fee Include Clubhouse,Exercise Facilities,Pool,Exterior Maintenance,Lawn Care
Ownership Fee Simple w/ HO Assn.
Special Listing Condition None
Pets Allowed Cats OK, Dogs OK






