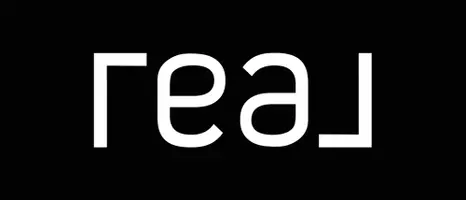292 Lionel DR Grayslake, IL 60030
3 Beds
2.5 Baths
1,730 SqFt
UPDATED:
Key Details
Property Type Townhouse
Sub Type Townhouse-2 Story
Listing Status Active
Purchase Type For Sale
Square Footage 1,730 sqft
Price per Sqft $201
Subdivision Lake Street Square
MLS Listing ID 12375020
Bedrooms 3
Full Baths 2
Half Baths 1
HOA Fees $311/mo
Year Built 2018
Annual Tax Amount $10,322
Tax Year 2023
Lot Dimensions 1285
Property Sub-Type Townhouse-2 Story
Property Description
Location
State IL
County Lake
Area Gages Lake / Grayslake / Hainesville / Third Lake
Rooms
Basement Finished, Partial
Interior
Interior Features 1st Floor Full Bath, Walk-In Closet(s)
Heating Natural Gas
Cooling Central Air
Flooring Laminate
Equipment TV-Cable, TV-Dish, Ceiling Fan(s)
Fireplace N
Appliance Range, Microwave, Dishwasher, Refrigerator, High End Refrigerator, Washer, Dryer, Disposal, Gas Cooktop, Humidifier
Laundry Upper Level, Washer Hookup, Gas Dryer Hookup
Exterior
Exterior Feature Balcony
Garage Spaces 2.0
Utilities Available Cable Available
Amenities Available None
Roof Type Asphalt
Building
Dwelling Type Attached Single
Building Description Vinyl Siding,Brick, No
Story 2
Sewer Storm Sewer
Water Public
Structure Type Vinyl Siding,Brick
New Construction false
Schools
Elementary Schools Prairieview School
Middle Schools Grayslake Middle School
High Schools Grayslake Central High School
School District 46 , 46, 127
Others
HOA Fee Include Lawn Care,Snow Removal
Ownership Fee Simple
Special Listing Condition None
Pets Allowed Cats OK, Dogs OK, Size Limit






