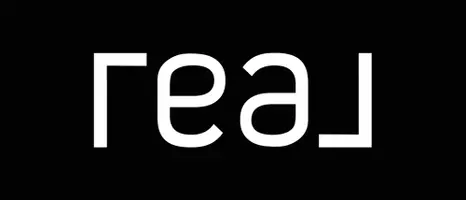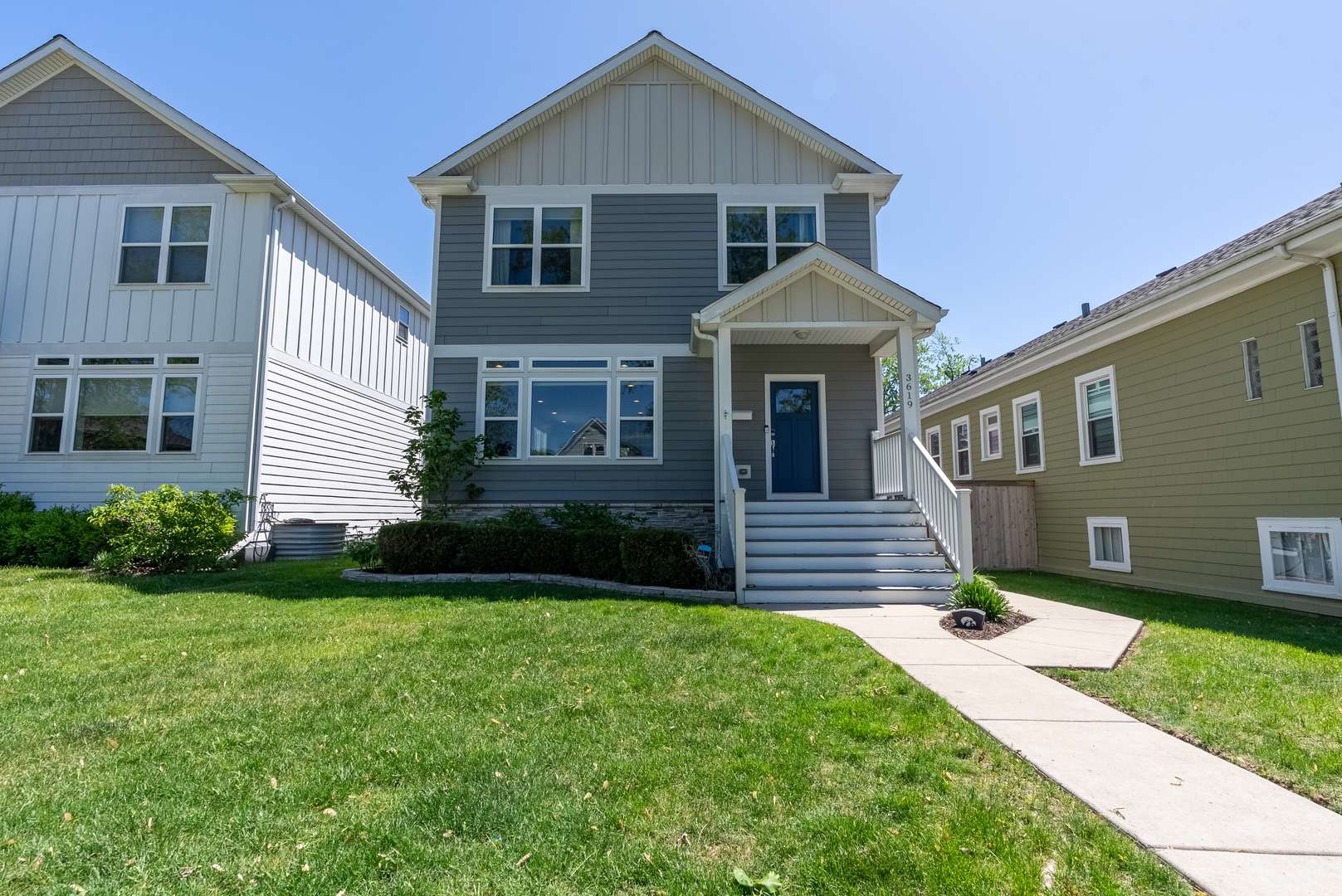3619 Prairie AVE Brookfield, IL 60513
4 Beds
4 Baths
2,450 SqFt
UPDATED:
Key Details
Property Type Single Family Home
Sub Type Detached Single
Listing Status Active
Purchase Type For Sale
Square Footage 2,450 sqft
Price per Sqft $271
MLS Listing ID 12397947
Style Farmhouse
Bedrooms 4
Full Baths 4
Year Built 2017
Annual Tax Amount $18,455
Tax Year 2023
Lot Dimensions 37.5 X 125
Property Sub-Type Detached Single
Property Description
Location
State IL
County Cook
Area Brookfield
Rooms
Basement Other, Full
Interior
Interior Features 1st Floor Bedroom, In-Law Floorplan, 1st Floor Full Bath
Heating Natural Gas, Forced Air
Cooling Central Air, None
Flooring Hardwood
Equipment Fire Sprinklers, CO Detectors, Ceiling Fan(s)
Fireplace N
Appliance Range, Microwave, Dishwasher, Refrigerator, Stainless Steel Appliance(s), Range Hood
Laundry Upper Level
Exterior
Garage Spaces 2.0
Building
Dwelling Type Detached Single
Building Description Frame, No
Sewer Public Sewer
Water Lake Michigan, Public
Structure Type Frame
New Construction false
Schools
Elementary Schools Brook Park Elementary School
Middle Schools S E Gross Middle School
High Schools Riverside Brookfield Twp Senior
School District 95 , 95, 208
Others
HOA Fee Include None
Ownership Fee Simple
Special Listing Condition None






