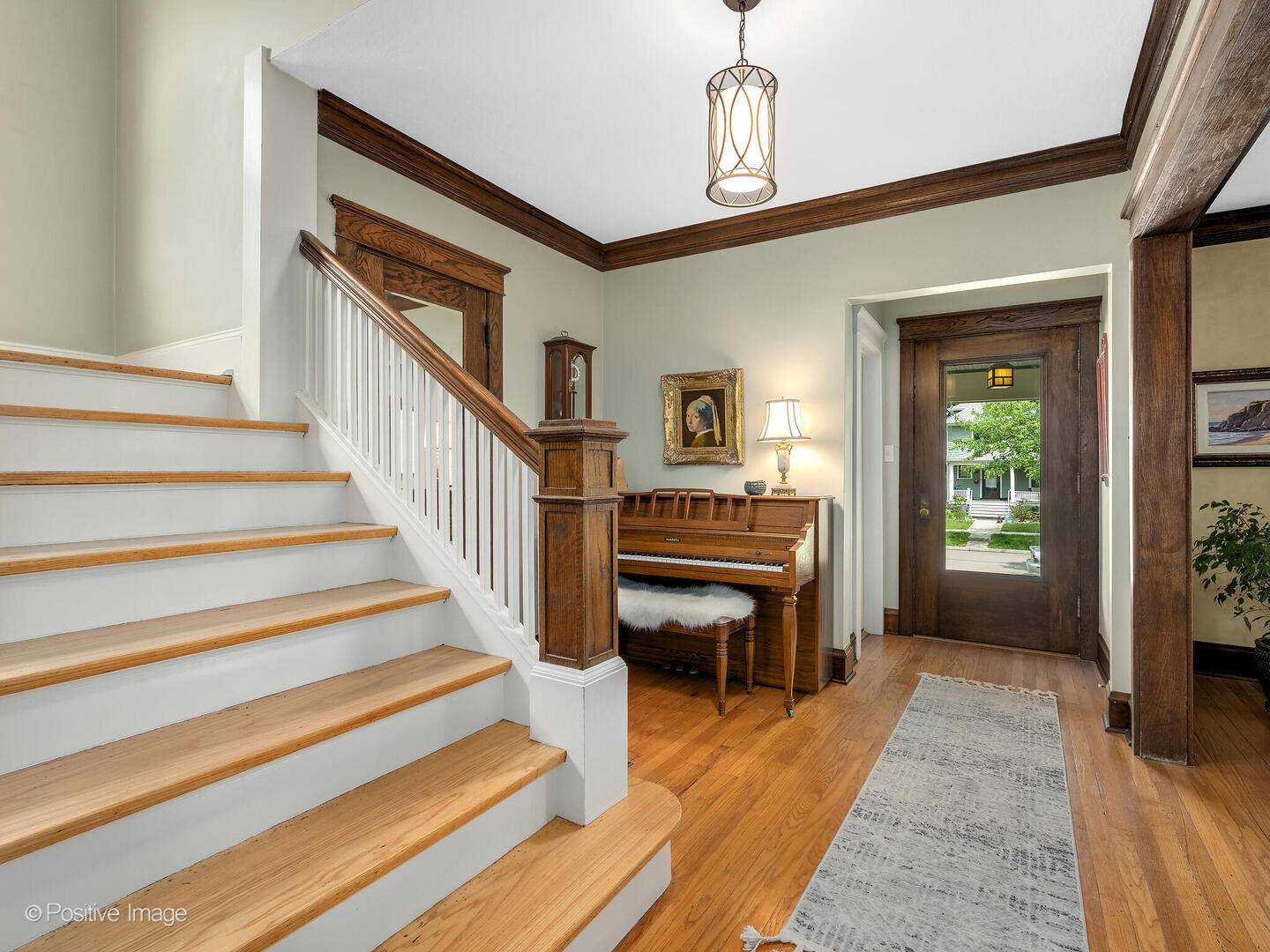412 7th AVE La Grange, IL 60525
4 Beds
3.5 Baths
2,548 SqFt
OPEN HOUSE
Sat Jun 14, 11:00am - 1:00pm
UPDATED:
Key Details
Property Type Single Family Home
Sub Type Detached Single
Listing Status Active
Purchase Type For Sale
Square Footage 2,548 sqft
Price per Sqft $371
MLS Listing ID 12379930
Style American 4-Sq.
Bedrooms 4
Full Baths 3
Half Baths 1
Year Built 1917
Annual Tax Amount $17,782
Tax Year 2023
Lot Dimensions 50 X 150
Property Sub-Type Detached Single
Property Description
Location
State IL
County Cook
Area La Grange
Rooms
Basement Partially Finished, Crawl Space, Rec/Family Area, Storage Space, Partial
Interior
Interior Features Built-in Features, Walk-In Closet(s), Bookcases, High Ceilings, Historic/Period Mlwk, Separate Dining Room, Pantry, Replacement Windows
Heating Natural Gas, Forced Air
Cooling Central Air
Flooring Hardwood
Fireplaces Number 1
Fireplaces Type Gas Log
Equipment CO Detectors, Ceiling Fan(s), Sump Pump
Fireplace Y
Appliance Microwave, Dishwasher, Refrigerator, Washer, Dryer, Disposal, Stainless Steel Appliance(s), Oven, Range Hood, Gas Cooktop, Humidifier
Laundry Upper Level, In Unit, Multiple Locations, Sink
Exterior
Garage Spaces 2.5
Community Features Park, Tennis Court(s), Curbs, Sidewalks, Street Lights, Street Paved
Roof Type Asphalt
Building
Lot Description Landscaped, Mature Trees
Dwelling Type Detached Single
Building Description Stucco, No
Sewer Public Sewer
Water Lake Michigan, Public
Structure Type Stucco
New Construction false
Schools
Elementary Schools Cossitt Avenue Elementary School
Middle Schools Park Junior High School
High Schools Lyons Twp High School
School District 102 , 102, 204
Others
HOA Fee Include None
Ownership Fee Simple
Special Listing Condition None






