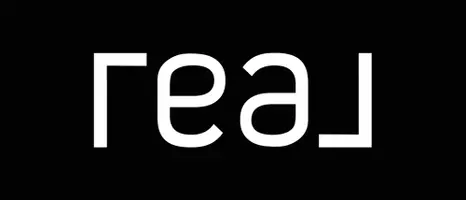1424 W Grand AVE #5 Chicago, IL 60642
4 Beds
2.5 Baths
2,995 SqFt
UPDATED:
Key Details
Property Type Other Rentals
Sub Type Residential Lease
Listing Status Active
Purchase Type For Rent
Square Footage 2,995 sqft
MLS Listing ID 12387873
Bedrooms 4
Full Baths 2
Half Baths 1
Year Built 2003
Available Date 2025-08-01
Lot Dimensions COMMON
Property Sub-Type Residential Lease
Property Description
Location
State IL
County Cook
Area Chi - West Town
Rooms
Basement Finished, Full
Interior
Interior Features Cathedral Ceiling(s), Hot Tub, Storage
Heating Natural Gas, Forced Air, Radiant Floor
Cooling Central Air
Flooring Hardwood
Fireplaces Number 1
Fireplaces Type Electric, Gas Log, Gas Starter
Furnishings Yes
Fireplace Y
Appliance Range, Dishwasher, High End Refrigerator, Washer, Dryer, Stainless Steel Appliance(s), Range Hood
Laundry In Unit
Exterior
Exterior Feature Balcony, Hot Tub, Roof Deck, Fire Pit
Garage Spaces 1.5
Amenities Available Security Door Lock(s), Laundry
Building
Dwelling Type Residential Lease
Building Description Brick, No
Story 4
Sewer Public Sewer
Water Lake Michigan
Structure Type Brick
Schools
School District 299 , 299, 299
Others
Special Listing Condition None






