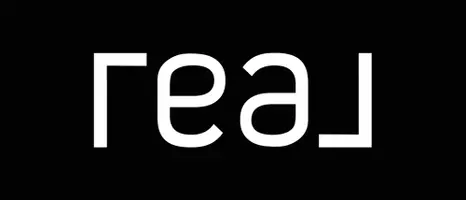244 Dorsetshire DR Steger, IL 60475
3 Beds
1 Bath
1,032 SqFt
OPEN HOUSE
Fri Jun 06, 4:00pm - 6:00pm
UPDATED:
Key Details
Property Type Single Family Home
Sub Type Detached Single
Listing Status Active
Purchase Type For Sale
Square Footage 1,032 sqft
Price per Sqft $125
Subdivision Lincolnshire Estates
MLS Listing ID 12358550
Style Ranch
Bedrooms 3
Full Baths 1
Year Built 1956
Annual Tax Amount $4,067
Tax Year 2023
Lot Size 6,969 Sqft
Lot Dimensions 56 X 116
Property Sub-Type Detached Single
Property Description
Location
State IL
County Will
Area Steger
Rooms
Basement None
Interior
Heating Natural Gas
Cooling Central Air
Equipment Ceiling Fan(s)
Fireplace N
Appliance Range, Microwave, Dishwasher, Refrigerator, Washer, Dryer, Gas Oven
Laundry Gas Dryer Hookup
Exterior
Garage Spaces 2.0
Community Features Park
Roof Type Asphalt
Building
Dwelling Type Detached Single
Building Description Vinyl Siding,Brick, No
Sewer Public Sewer
Water Shared Well
Structure Type Vinyl Siding,Brick
New Construction false
Schools
Elementary Schools Saukview Elementary School
Middle Schools Columbia Central School
High Schools Bloom Trail High School
School District 194 , 194, 206
Others
HOA Fee Include None
Ownership Fee Simple
Special Listing Condition None






