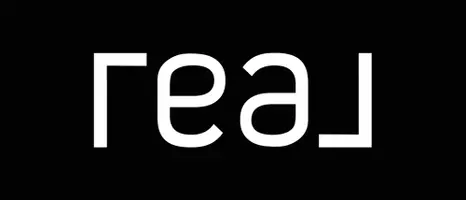1771 Shoshonee TRL Wheeling, IL 60090
3 Beds
1.5 Baths
1,450 SqFt
OPEN HOUSE
Sat May 17, 12:00pm - 2:00pm
UPDATED:
Key Details
Property Type Condo
Sub Type Condo
Listing Status Active
Purchase Type For Sale
Square Footage 1,450 sqft
Price per Sqft $213
Subdivision Tahoe Village
MLS Listing ID 12359943
Bedrooms 3
Full Baths 1
Half Baths 1
HOA Fees $201/mo
Rental Info No
Year Built 1980
Annual Tax Amount $4,636
Tax Year 2023
Lot Dimensions COMMON
Property Sub-Type Condo
Property Description
Location
State IL
County Cook
Area Wheeling
Rooms
Basement Finished, Egress Window, Rec/Family Area, Storage Space, Full
Interior
Interior Features Storage, Separate Dining Room
Heating Natural Gas, Forced Air
Cooling Central Air
Flooring Carpet
Equipment CO Detectors, Water Heater-Gas
Fireplace N
Appliance Range, Microwave, Dishwasher, Refrigerator, Washer, Dryer, Disposal
Laundry Washer Hookup, In Unit, Sink
Exterior
Community Features Park
Amenities Available Park, Party Room, Pool, Tennis Court(s)
Roof Type Asphalt
Building
Lot Description Common Grounds, Landscaped, Mature Trees, Garden
Dwelling Type Attached Single
Building Description Aluminum Siding,Brick, No
Story 2
Sewer Public Sewer
Water Lake Michigan, Public
Structure Type Aluminum Siding,Brick
New Construction false
Schools
Elementary Schools Booth Tarkington Elementary Scho
Middle Schools Jack London Middle School
High Schools Wheeling High School
School District 21 , 21, 214
Others
HOA Fee Include Insurance,Clubhouse,Pool,Lawn Care,Snow Removal
Ownership Condo
Special Listing Condition None
Pets Allowed Cats OK, Dogs OK
Virtual Tour https://media.showingtimeplus.com/videos/0196d697-53db-7288-a176-97b49e58e6ec






