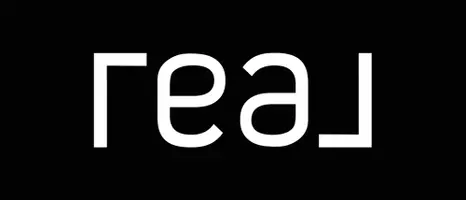1508 Independence AVE St. Charles, IL 60174
4 Beds
1.5 Baths
1,902 SqFt
OPEN HOUSE
Sat May 10, 12:00pm - 2:00pm
Sun May 11, 1:00pm - 3:00pm
UPDATED:
Key Details
Property Type Single Family Home
Sub Type Detached Single
Listing Status Active
Purchase Type For Sale
Square Footage 1,902 sqft
Price per Sqft $249
MLS Listing ID 12356718
Style Traditional
Bedrooms 4
Full Baths 1
Half Baths 1
Year Built 1982
Annual Tax Amount $7,781
Tax Year 2024
Lot Size 7,405 Sqft
Lot Dimensions 74 X 100
Property Sub-Type Detached Single
Property Description
Location
State IL
County Kane
Area Campton Hills / St. Charles
Rooms
Basement Finished, Egress Window, Rec/Family Area, Storage Space, Full
Interior
Interior Features Dry Bar, Built-in Features, Separate Dining Room
Heating Natural Gas
Cooling Central Air
Flooring Hardwood, Carpet
Fireplaces Number 1
Fireplaces Type Wood Burning, Gas Starter
Equipment Water-Softener Owned, CO Detectors, Ceiling Fan(s), Fan-Whole House, Sump Pump, Air Purifier, Backup Sump Pump;, Radon Mitigation System, Water Heater-Gas
Fireplace Y
Appliance Double Oven, Microwave, Dishwasher, High End Refrigerator, Washer, Dryer, Disposal, Stainless Steel Appliance(s), Wine Refrigerator, Water Softener Owned, Humidifier
Laundry Gas Dryer Hookup, Sink
Exterior
Exterior Feature Fire Pit
Garage Spaces 2.0
Community Features Sidewalks, Street Lights
Roof Type Asphalt
Building
Lot Description Mature Trees
Dwelling Type Detached Single
Building Description Vinyl Siding, No
Sewer Public Sewer
Water Public
Structure Type Vinyl Siding
New Construction false
Schools
School District 303 , 303, 303
Others
HOA Fee Include None
Ownership Fee Simple
Special Listing Condition None






