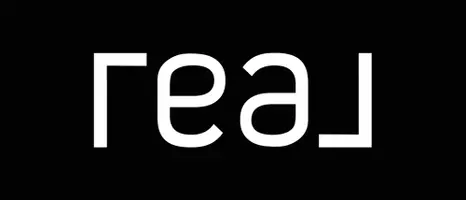3207 Knollwood LN Glenview, IL 60025
3 Beds
2.5 Baths
1,992 SqFt
UPDATED:
Key Details
Property Type Single Family Home
Sub Type Detached Single
Listing Status Active
Purchase Type For Sale
Square Footage 1,992 sqft
Price per Sqft $301
MLS Listing ID 12345944
Style Cape Cod
Bedrooms 3
Full Baths 2
Half Baths 1
Year Built 1954
Annual Tax Amount $7,090
Tax Year 2023
Lot Size 10,018 Sqft
Lot Dimensions 74 X 137 X 74 X 136
Property Sub-Type Detached Single
Property Description
Location
State IL
County Cook
Area Glenview / Golf
Rooms
Basement Crawl Space
Interior
Interior Features Walk-In Closet(s)
Heating Natural Gas, Forced Air, Zoned
Cooling Central Air, Zoned
Flooring Hardwood
Equipment Ceiling Fan(s), Sump Pump, Water Heater-Gas
Fireplace N
Appliance Range, Microwave, Dishwasher, Refrigerator, Washer, Dryer
Laundry Main Level, In Unit
Exterior
Garage Spaces 2.0
Roof Type Asphalt
Building
Dwelling Type Detached Single
Building Description Vinyl Siding, No
Sewer Public Sewer
Water Lake Michigan
Structure Type Vinyl Siding
New Construction false
Schools
Elementary Schools Westbrook Elementary School
Middle Schools Attea Middle School
High Schools Glenbrook South High School
School District 34 , 34, 225
Others
HOA Fee Include None
Ownership Fee Simple
Special Listing Condition Home Warranty






