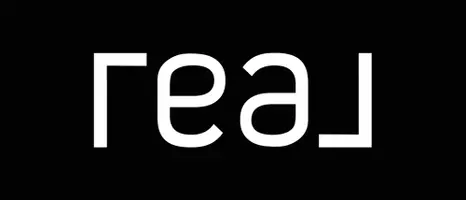1114 Schneider AVE Oak Park, IL 60302
3 Beds
2 Baths
1,171 SqFt
OPEN HOUSE
Sun May 04, 1:00pm - 3:00pm
UPDATED:
Key Details
Property Type Single Family Home
Sub Type Detached Single
Listing Status Active
Purchase Type For Sale
Square Footage 1,171 sqft
Price per Sqft $425
MLS Listing ID 12341926
Bedrooms 3
Full Baths 2
Year Built 1938
Annual Tax Amount $12,937
Tax Year 2023
Lot Dimensions 33X118
Property Sub-Type Detached Single
Property Description
Location
State IL
County Cook
Area Oak Park
Rooms
Basement Partially Finished, Full
Interior
Interior Features 1st Floor Bedroom, 1st Floor Full Bath, Separate Dining Room
Heating Natural Gas, Forced Air
Cooling Central Air
Flooring Carpet, Wood
Fireplaces Number 1
Fireplace Y
Laundry In Unit
Exterior
Garage Spaces 2.0
Community Features Curbs, Sidewalks, Street Lights, Street Paved
Roof Type Asphalt
Building
Dwelling Type Detached Single
Building Description Brick, No
Sewer Public Sewer
Water Lake Michigan
Structure Type Brick
New Construction false
Schools
Elementary Schools Horace Mann Elementary School
Middle Schools Percy Julian Middle School
High Schools Oak Park & River Forest High Sch
School District 97 , 97, 200
Others
HOA Fee Include None
Ownership Fee Simple
Special Listing Condition None
Virtual Tour https://my.matterport.com/show/?m=8oFWeF6G2ES&mls=1






