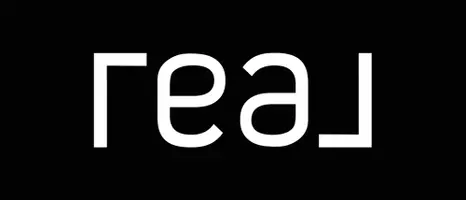4090 S Lake CT Decatur, IL 62521
4 Beds
3.5 Baths
4,800 SqFt
UPDATED:
Key Details
Property Type Single Family Home
Sub Type Detached Single
Listing Status Active
Purchase Type For Sale
Square Footage 4,800 sqft
Price per Sqft $158
MLS Listing ID 12302255
Style Colonial
Bedrooms 4
Full Baths 3
Half Baths 1
Year Built 2000
Annual Tax Amount $19,486
Tax Year 2023
Lot Size 2.110 Acres
Lot Dimensions 376X288X41X366
Property Sub-Type Detached Single
Property Description
Location
State IL
County Macon
Area Decatur
Rooms
Basement Partially Finished, Exterior Entry, Concrete, Rec/Family Area, Full, Daylight
Interior
Interior Features Sauna, Dry Bar, Walk-In Closet(s), Bookcases, Special Millwork, Separate Dining Room, Pantry
Heating Natural Gas, Sep Heating Systems - 2+
Cooling Central Air
Flooring Hardwood, Carpet
Fireplaces Number 4
Equipment TV-Cable, Security System, CO Detectors, Ceiling Fan(s), Fan-Whole House, Water Heater-Gas
Fireplace Y
Appliance Double Oven, Microwave, Dishwasher, Refrigerator, Washer, Dryer, Disposal, Indoor Grill, Stainless Steel Appliance(s), Cooktop, Range Hood, Water Purifier, Water Purifier Owned, Gas Cooktop, Oven, Humidifier
Laundry Upper Level
Exterior
Exterior Feature Balcony, Boat Slip, Outdoor Grill, Fire Pit
Garage Spaces 5.0
Roof Type Asphalt
Building
Lot Description Irregular Lot, Wooded, Mature Trees, Backs to Trees/Woods, Pie Shaped Lot, Sloped
Dwelling Type Detached Single
Building Description Synthetic Stucco,Fiber Cement, No
Sewer Public Sewer
Water Public
Structure Type Synthetic Stucco,Fiber Cement
New Construction false
Schools
School District 3 , 3, 3
Others
HOA Fee Include None
Ownership Fee Simple
Special Listing Condition None






